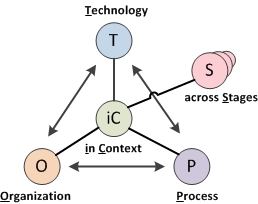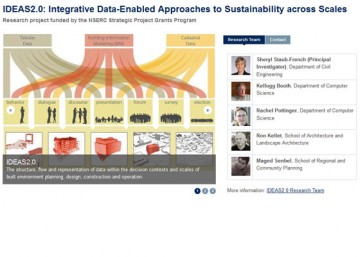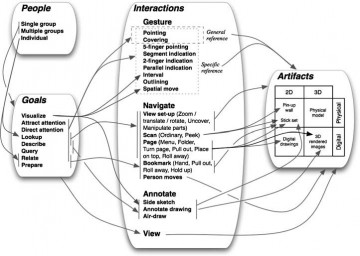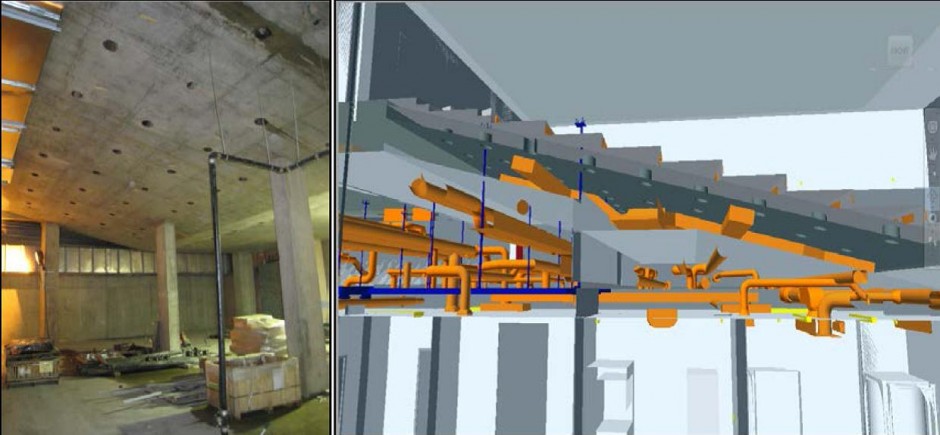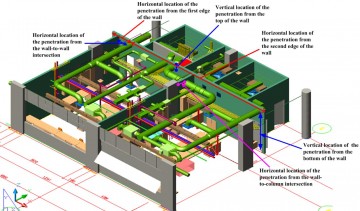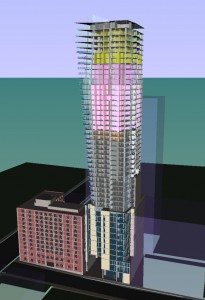The BIM TOPiCS research group focuses on developing tools and techniques to: (1) interpret and evaluate Building Information Models (BIM) in support of design and construction coordination, (2) formalize construction and operations knowledge in relation to a BIM, and (3) interact with BIM data as part of a collaborative design process in digital environments. The goal of this work is to help project teams make more informed decisions by identifying the cost, constructability, and operational implications of their design decisions, and by better managing the model-based coordination process. This will be accomplished through the development of knowledge-based tools that allow designers and builders to “test out” different design and construction options virtually prior to construction. Our research aims to formalize the underlying knowledge required for such decision support systems.
Some examples of BIM TOPiCS:
- BIM Adoption and Implementation
- IDEAS2.0 Project
- Coordination and Collaboration
- BIM-based Analysis
- 4D Visualization
BIM Adoption and Implementation
This work investigates the BIM adoption process within a project context. We have been studying BIM projects for over a dozen years and have found that successful implementation requires a balance between the three dimensions of Technology, Organization and Process (TOP), and an understanding of the Context and Stage of implementation.
We recently utilized this framework to analyze seven different case studies: Building Information Modeling (BIM) ‘Best Practices’ Report: An investigation of ‘best practices’ through case studies at regional, national and international levels (Funded by Western Economic Diversification, Productivity Alberta, and the Alberta BIM Centre of Excellence).
IDEAS2.0 Project
IDEAS2.0 (Integrative Data-Enabled Approaches to Sustainability across Scales) is a 3-year research project to develop new techniques and tools that will help decision makers to evaluate alternative designs and explore the performance attributes, costs and benefits more efficiently. Using the University of British Columbia (UBC) campus as a case study, we will develop and test prototypes that will integrate the diverse sources of data, and allow diverse stakeholder groups to interact with the information as part of a collaborative decision-making process. IDEAS2.0 is a multi-disciplinary project with faculty from Architecture (Ronald Kellett), Computer Science (Rachel Pottinger and Kellogg Booth), and Planning (Maged Senbel).
Coordination and Collaboration
Our research and industry collaborations on BIM projects has led to an increased understanding of the coordination process and the knowledge required to create a coordinated and constructable design. Recent projects have investigated:
- Artifact interactions: Tory, M., Staub-French, S., Po, B., and Wu, F. (2008). “Artifact-Mediated Coordination in Building Design.” Journal of Computer Supported Cooperative Work (CSCW), 17(4), p 311-351.
- Change Management (based on the work of Behzad Langroodi): Langroodi, B.P. and Staub-French, S. (2012). “Change Management with Building Information Models: A Case Study.” Accepted for publication in the Proceedings of the Construction Research Congress, ASCE, West Lafayette, Indiana USA, May 21-23, 10 pages.
BIM-based Analysis
This research investigates how to leverage a BIM to support different kinds of analysis. Recent research has investigated how to:
- Query a BIM for construction-specific information (based on the work of Madhav Nepal): Nepal, M., Staub-French, S., Pottinger, R., and Webster, A. “Querying a Building Information Model for Construction-Specific Spatial Information.” Submitted to Advanced Engineering Informatics (Elsevier Journal) on July 20, 2011.
- Staub-French, S. and Nepal, M. (2007). “Reasoning about Component Similarity in Building Product Models from the Construction Perspective.” Automation in Construction, 17(1), p 11-21.
4D Visualization
This research investigates the process for creating 4D models and visualizations. Recent work has focused on:
- Documenting the process of 3D and 4D coordination: Staub-French, S. and Khanzode, A. (2007). “3D/4D Modeling for Design and Construction Coordination: Issues and Lessons Learned.” Journal of Information Technology for Construction, Vol. 12, p 381-407.
- Interfacing BIM with Linear Planning to create 4D visualizations (for more information, refer to the work of Ngoc Tran): Russell, A., Staub-French, S., Tran, N. and Wong, W. (2009). “Visualizing High-rise Building Construction Strategies Using Linear Scheduling and 4D CAD.” Automation in Construction, 18(2), p 219-236.
